The next time you visit Japan, consider leaving behind the flurry of activity in Tokyo and heading to Nagano Prefecture’s Karuizawa mountain resort region about an hour’s train ride away. A sought-after vacation spot for the country’s rich, this area is known for its picture-worthy scenery filled with an abundance of flora and fauna.
Burrowed in the woods, Shishi-Iwa House is a two-story boutique resort that exudes serenity in its simplicity. Designed by Pritzker Prize-winning Japanese architect Shigeru Ban, the forest retreat allows visitors to book a private villa or bring a couple friends to take over the entire hotel for the weekend.
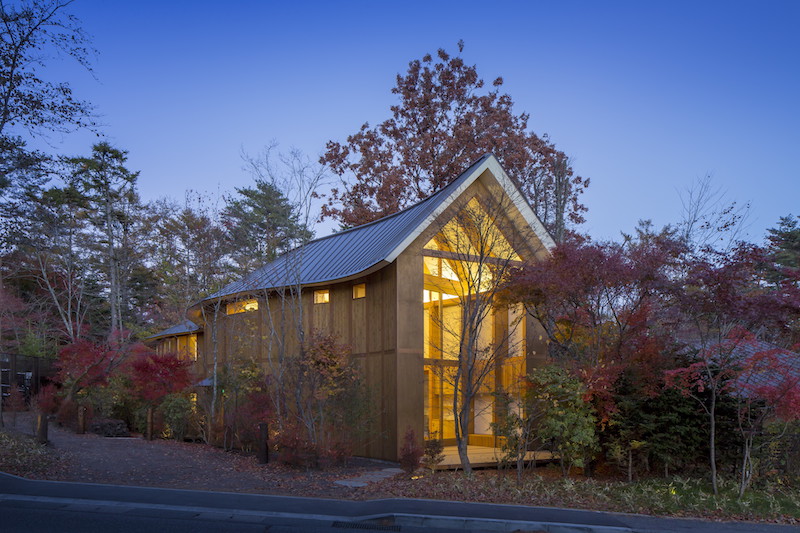
Housing 10 guest rooms separated into three terrace villas, Shishi-Iwa House is deliberately designed to allow for fluidity from one space to another. After stepping through the timber-framed glass doors, touted to be the largest of their kind in Japan, you’ll find yourself in the library and reception room for check-in, with views of the garden where more than 250 trees have been planted, from cherry blossoms to Japanese maples.
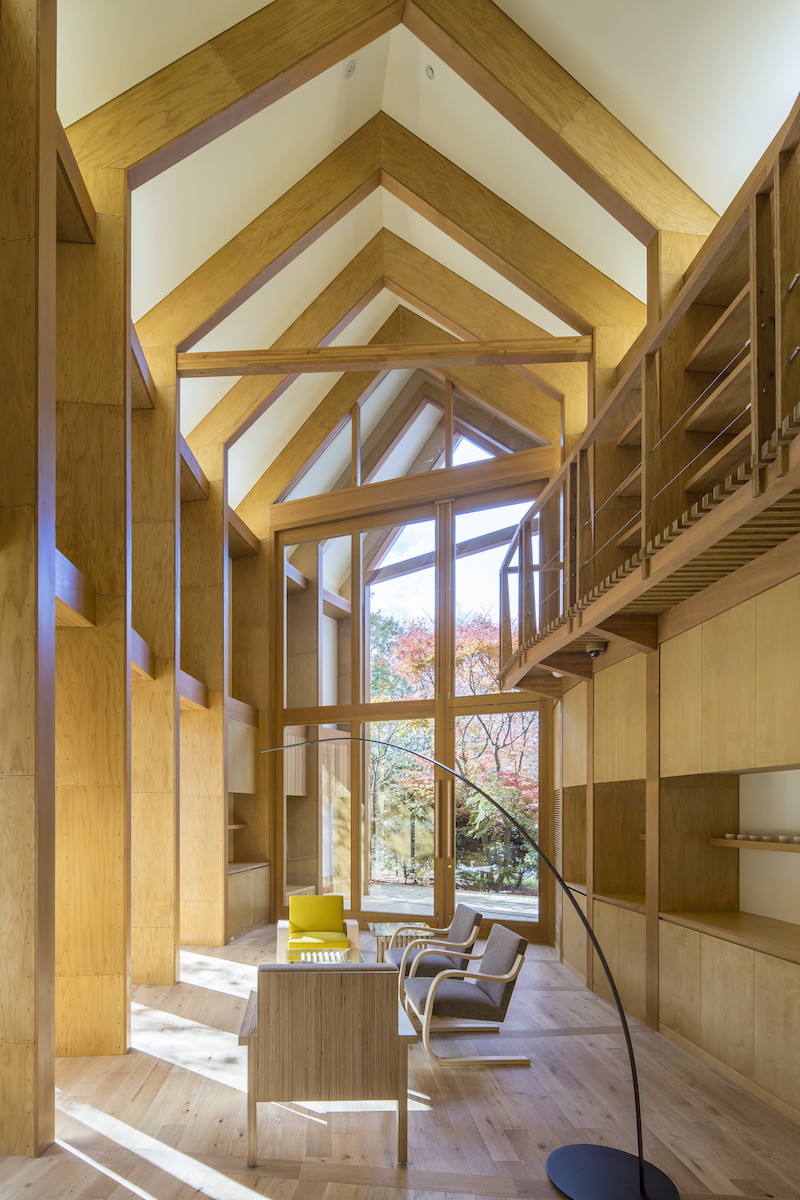
If you’re feeling sociable, the Grand Room is a shared quarter for guests to gather, connected to a fully-equipped catering kitchen for private dinners. It’s also linked to three clusters, each with a common area kitchenette and three to four bedrooms. All accommodation spaces look out on the scenic Mount Asama or the surrounding foliage, with a private garden for those on the lower floor and a balcony terrace for those higher up.
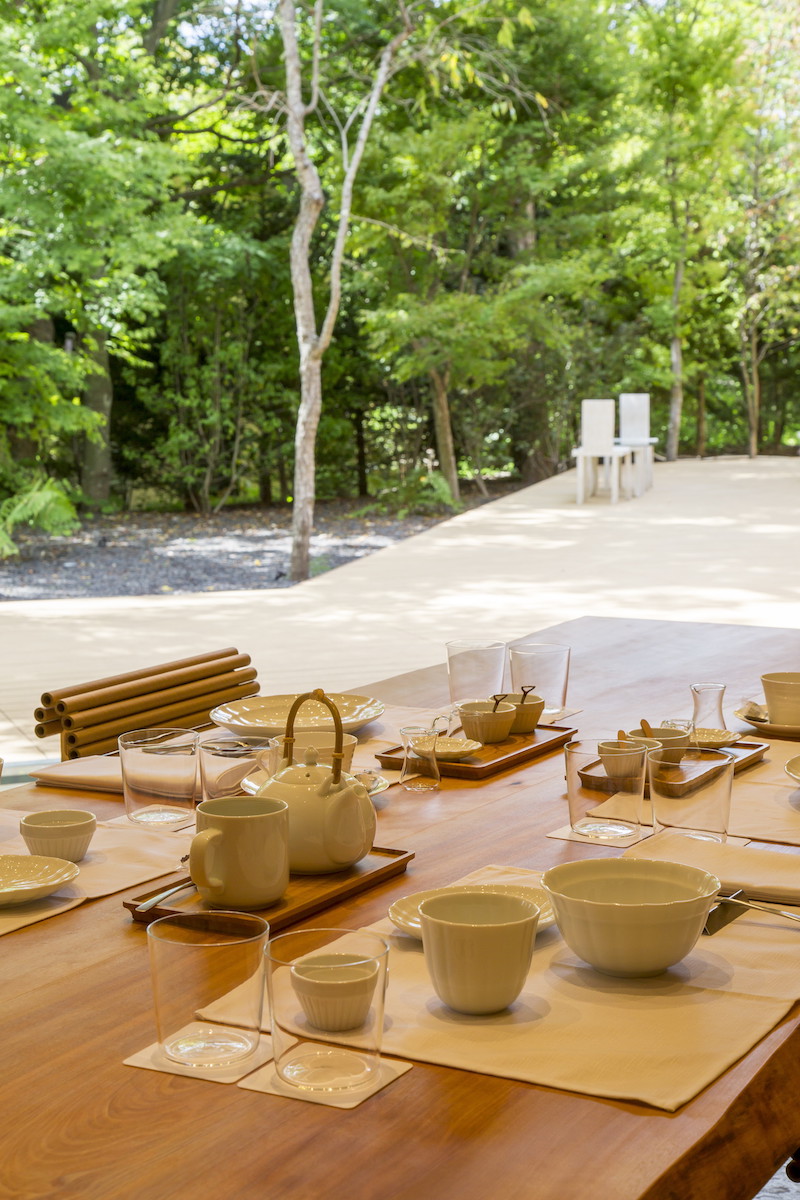
Minimal in style, the structure is clearly created to encourage easy access to the outdoors, with wide open space, plenty of sunlight, and warm vibes provided by the use of timber throughout. Besides custom-made furnishings, Shishi-Iwa House is also kitted out with paper tube elements (the architect is known for using cardboard in his designs, after all), tableware by Miyama (one of the country’s oldest traditional ceramic makers), and entirely natural and biodegradable products by German brand Stop The Water While Using Me!.
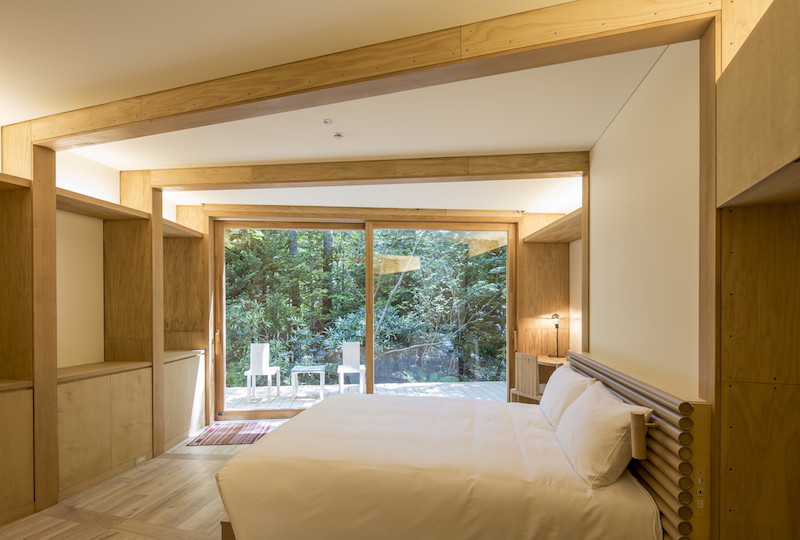
Adding color to the retreat’s understated decor is an art collection that showcases original works from Japanese artists of the ’60s Gutai period, including the likes of Jiro Yoshihara, Toshimitsu Imai, Yasuo Sumi, Sadamasa Motonaga and Masaaki Yamada, alongside international names such as Zao Wu Ki, Seundja Rhee, Günther Förg and Bernar Venet.
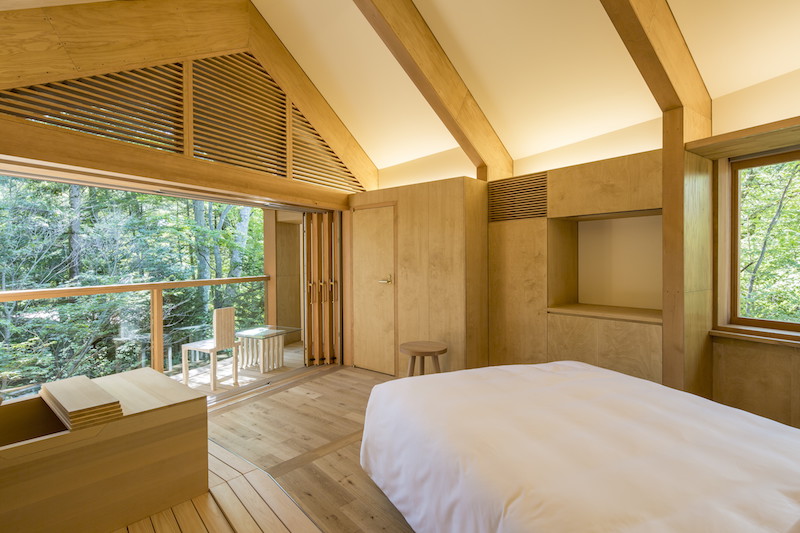
To reduce impact on the Earth and conserve the neighboring trees as much as possible, Ban apparently approached the building with a technique never before seen in hotel construction, with timber frames in between pre-fabricated plywood panels to develop modular structural frames that were then brought to the site and assembled. The result? An abode that respects its environment while accentuating its surroundings.
Rates differ depending on the season of travel and length of stay, ranging from US$300 to US$600 for a night.
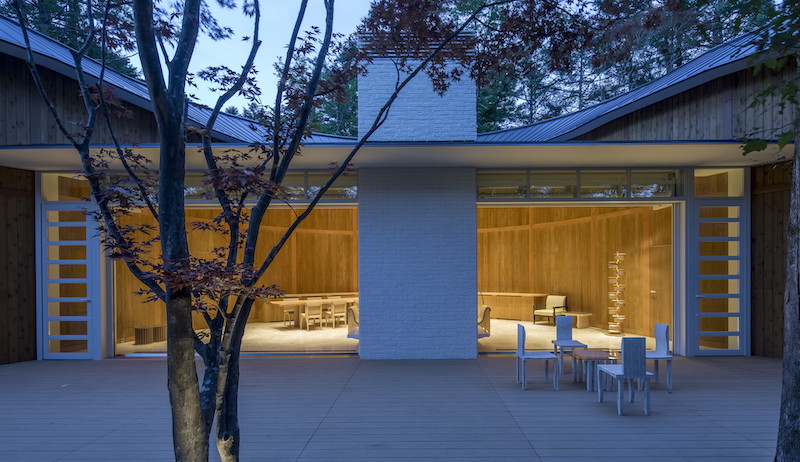



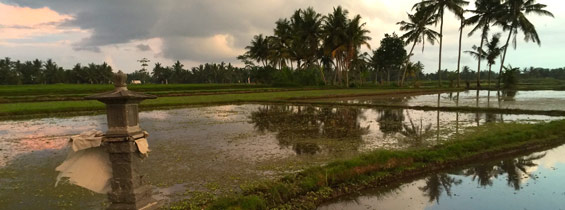

Reader Interactions