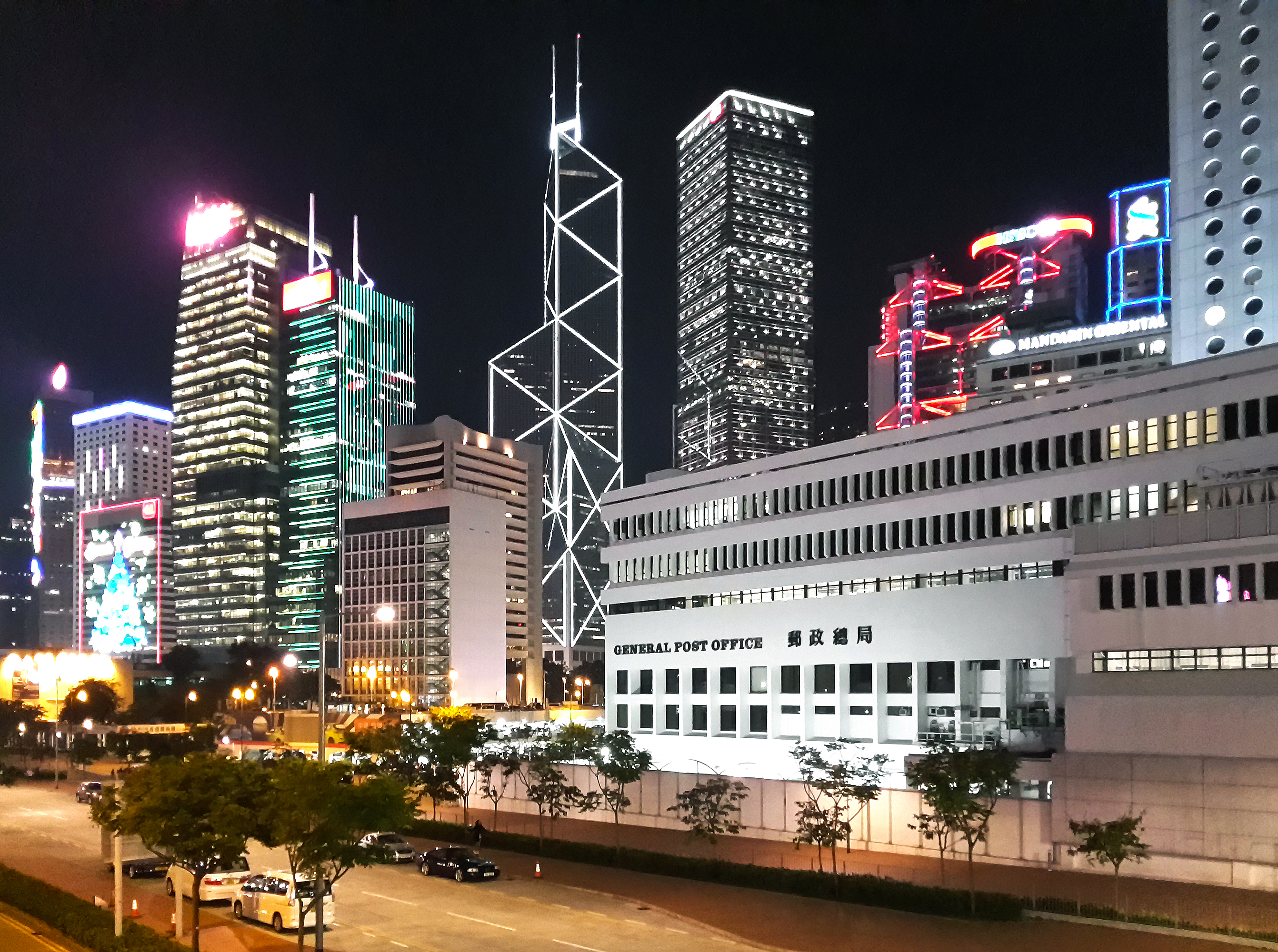The “form follows function” ethos of modernist architecture shaped Hong Kong in its post-war boom years.
But now, experts and advocates fear gems from the period are overlooked, under threat, and destined to simply disappear amid the drive to redevelop.
Last week, the Antiquities Advisory Board proposed listing the Garden Bread Factory in Sham Shui Po as a grade two heritage building, calling it part of the city’s “collective memory.”
The AAB’s decision, though, far from guarantees the survival of the seven-story modernist building, whose owners want to redevelop the site — constructed in the 1950s — into a 25-story commercial tower.
Even as he noted the site was a “landmark,” AAB chairman Andrew Lam conceded it was “unlikely” the edifice would remain intact, and called for the preservation of the building’s iconic clock tower and red sign.
With heritage gradings likened to a “toothless tiger” by some, uncertainty hangs over many of Hong Kong’s post-war buildings, say experts, who fear they fall into an unfriendly gap: too old, but not old enough.
The General Post Office in Central faces demolition, as does Academic Community Hall at Hong Kong Baptist University in Kowloon Tong, considered a cradle of Cantopop in the 1980s.
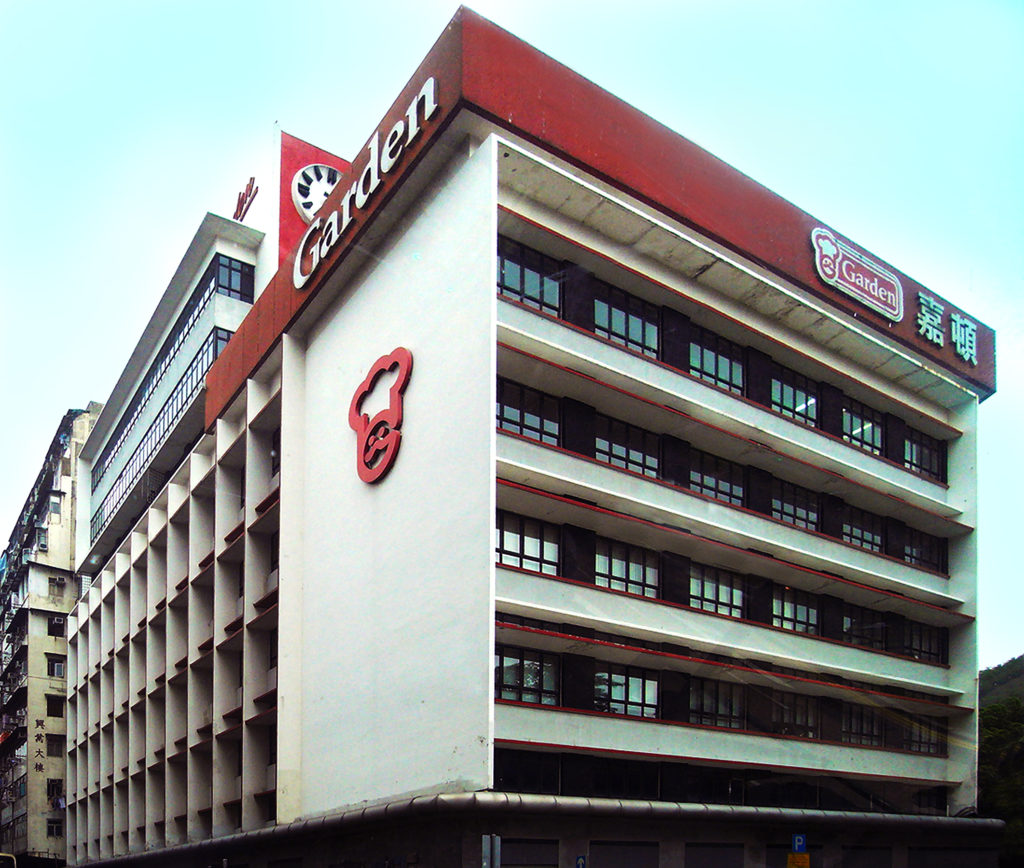
The future of the former State Theatre in North Point, awarded grade one heritage status in December, is still unclear, amid reports that much of the site has been bought up for private development.
The loss, or impending loss, of lower-profile buildings like the North Point Methodist Primary School (which faces redevelopment) and Union Church in the Mid-Levels (set to be replaced by a 22-story mainly residential block) has advocates increasingly worried about buildings from the not-too-distant past that serve as markers of the period.
“They’re like an endangered species these buildings,” said Dr. Charlie Xue, author of Hong Kong Architecture 1945-2015: From Colonial to Global and professor at City University of Hong Kong’s department of architecture and civil engineering.
“These buildings do not have very high architectural value; they have value because they record that period.
“They are easy to be demolished, because in Hong Kong, the land is most precious and the government and owners are all struggling between development and preservation… it would be a pity if all are lost.”
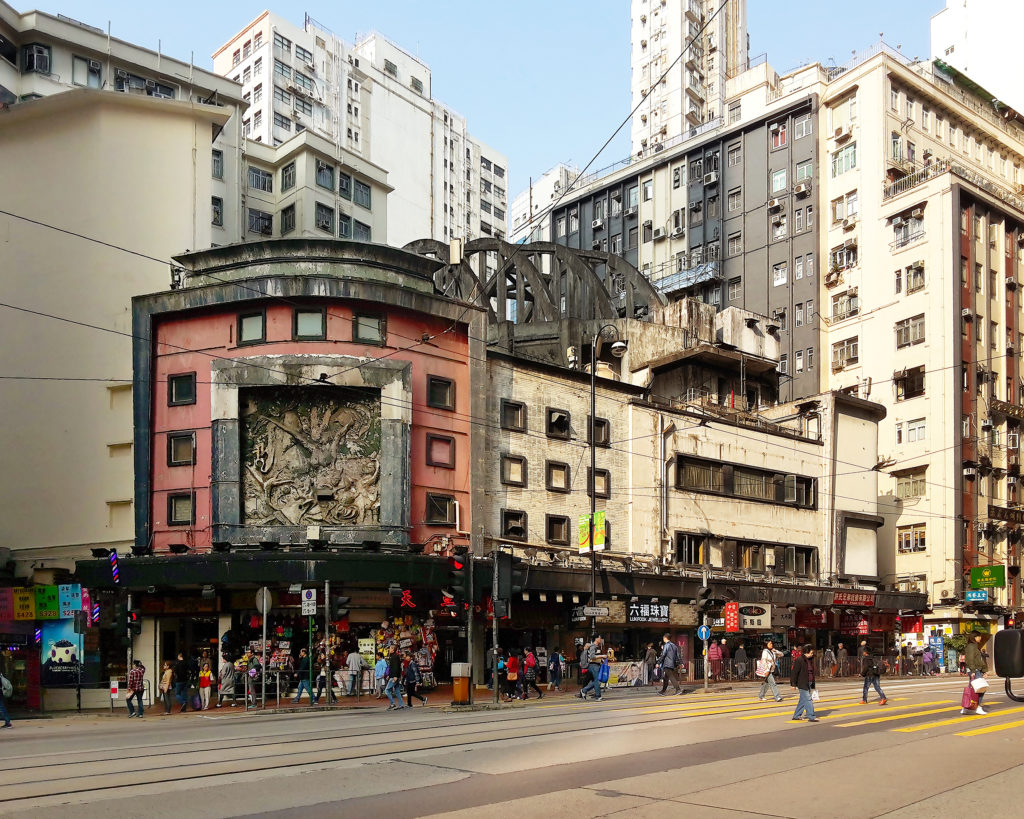
Amid Hong Kong’s perennial struggle for space, the job of balancing heritage value with the prerogatives of property developers falls to the AAB, a 23-person committee that rules on whether historical buildings fit into one of three tiers.By varying measure, the administrative gradings recommend preserving the buildings, with grade one sites warranting “every effort… if possible” to preserve what are considered buildings of “outstanding merit.”
However, none of the committee’s gradings offer actual statutory safeguards for the sites, with only the more restrictive “monument” category guaranteeing protection. As such, the government can try to persuade owners of graded buildings to preserve the sites but do nothing to stop them if they don’t want to.
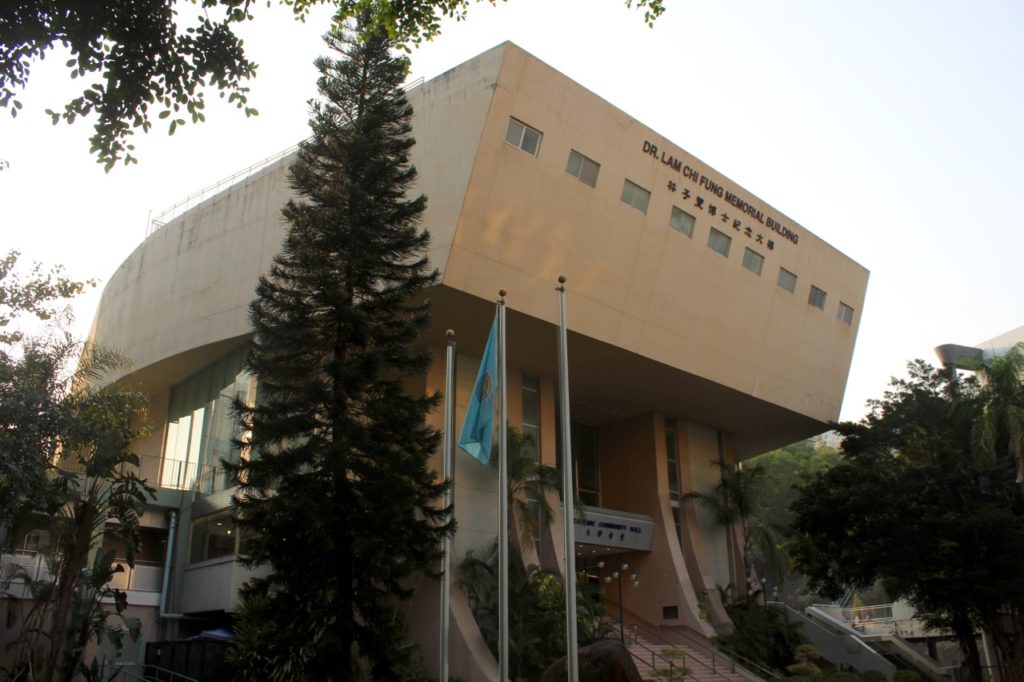
Head of Hong Kong University’s Division of Architectural Conservation Programmes Ho Yin Lee, a former AAB member, said that, politically, the vested interest of property developers prevented the strengthening of heritage protection laws, leaving public pressure as the only defense against demolition of part of the city’s “cultural identity.”He said that while the threat to modernist architecture was a broader phenomenon across the world, the situation here was more pressing.
“There’s a lot more urgency in Hong Kong because of the pressure to redevelop, because of money. You always want more space, because the end game is always about money,” said Lee.
“To identify buildings, give it recognition as heritage and reveal it to the public — so that they can be scrutinized and monitored by the public and the media — that’s the only way to pressure the developers to, maybe, save some of these buildings.”
Though in recent years Hongkongers have increasingly moved to defend landmarks, the fact that modernist buildings intentionally avoided beauty and prized functionality makes drawing attention to their plight something of a challenge.
“These buildings are overlooked,” says Haider Kikabhoy, co-founder of Walk in Hong Kong, which has led the charge to save the former State Theatre.
“Classic modern architecture is nothing glitzy; it’s very rational, well laid out and orderly.”
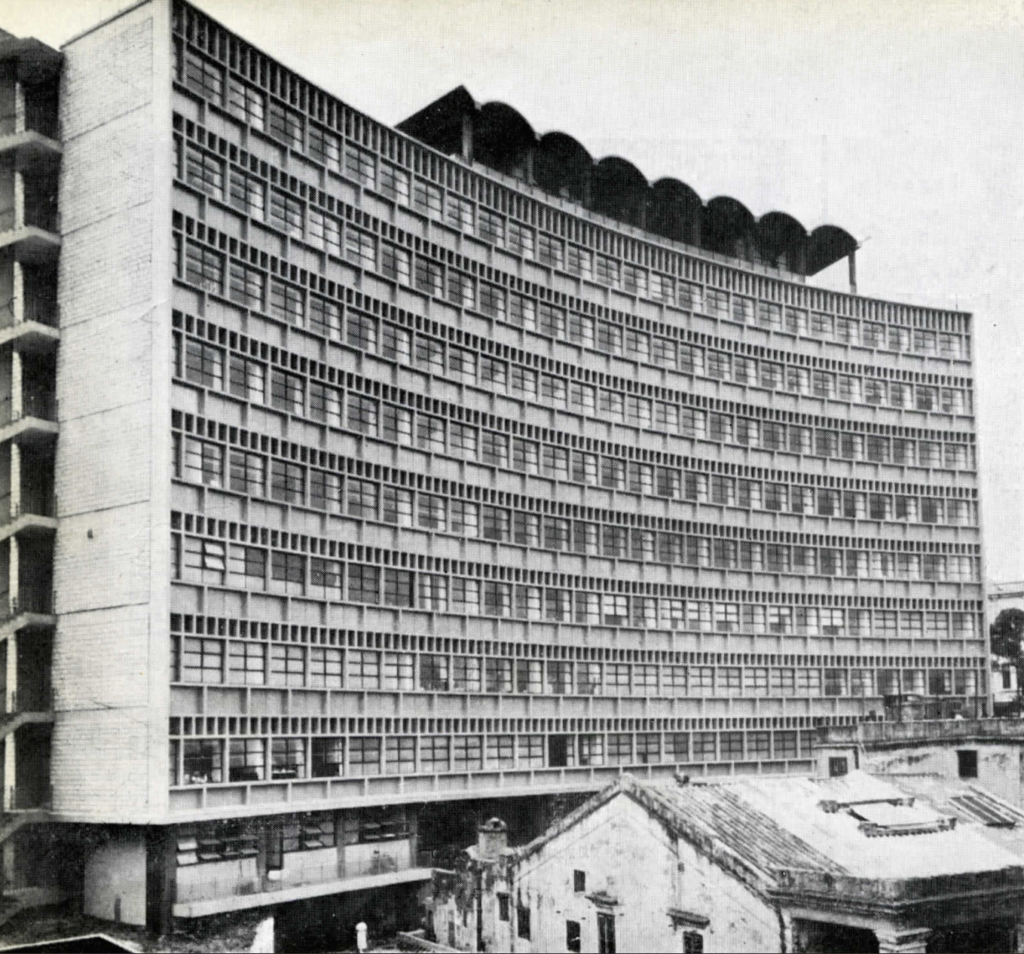
The style — often referred to in Hong Kong (incorrectly if you want to be a stickler*) as “Bauhaus” — was born largely from architects from Germany’s Bauhaus School of Design (1919-1939), whose prominent figures such as Walter Gropius, Ludwig Mies van der Rohe and Le Corbusier are considered the fathers of the modernist movement.
The form was steeped heavily in socialist ideology, shunning decoration and utilizing reinforced concrete to cheaply produce structures for the masses, with houses considered a “machine for living” and functionality paramount.
As countries sought to rebuild shattered cities quickly in the aftermath of World War II, the style was not only popular but necessary.
In colonial Hong Kong, where an estimated 27,000 buildings were lost to bombing, speed and scale were imperative, as refugees from the civil war raging on the mainland flooded into squatter camps and swelled the city’s population by 2.4 million people in four years.
Over the next two decades, the movement shaped public housing projects — some now demolished like the North Point and So Uk estates, and some still in use, like Choi Hung, Wah Fu and Oi Man Chuen — as well as schools, churches, markets, hospitals, community centers and government buildings like City Hall.
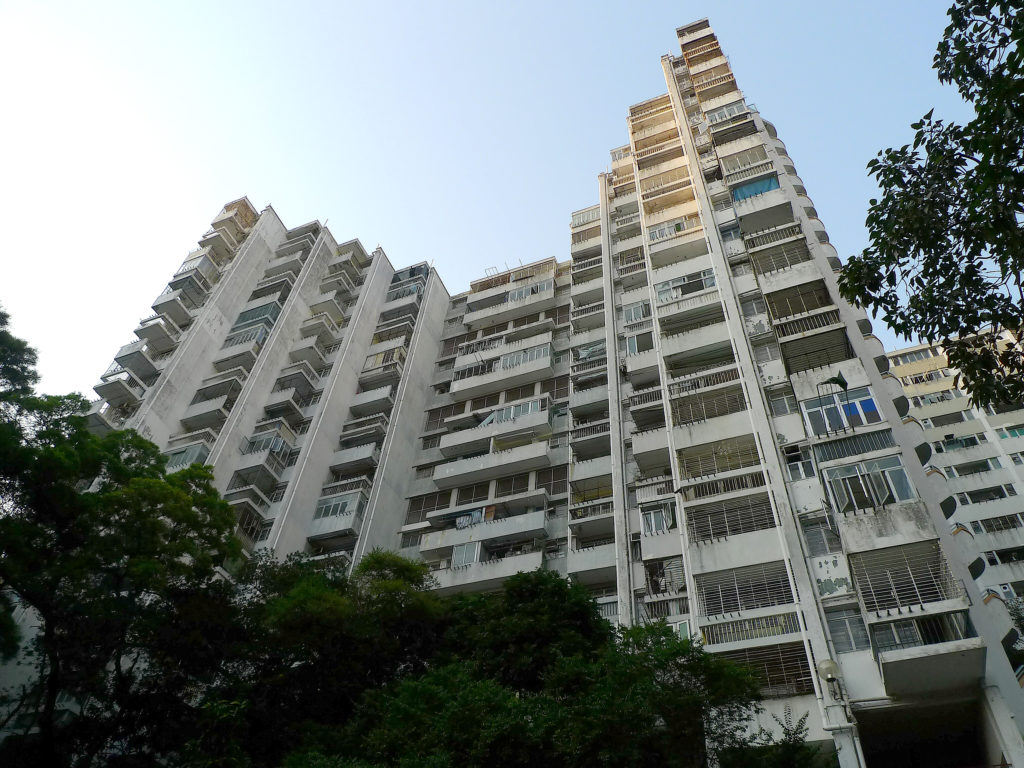
Fewer than 90 of the 1,085 historic buildings graded by the AAB, though, are from the post-war period.
In a recent editorial for the SCMP, former AAB member and current head of the National University of Singapore Ho Puay-peng said the list was biased against buildings from the era.
Noting 90 percent of graded sites came from a territory-wide survey of 1,444 buildings built before 1950, he called for an immediate survey of post-war buildings while criticizing the “institutional perception” that many were “too utilitarian in design or commonplace in appearance” to warrant protection.
Cecilia Chu, chair of the Hong Kong chapter of Docomomo, a group set up to preserve modernist architecture, said that though events to highlight threats to such buildings often turned into “echo chambers,” she believed awareness was growing about the value of retaining markers of the period.
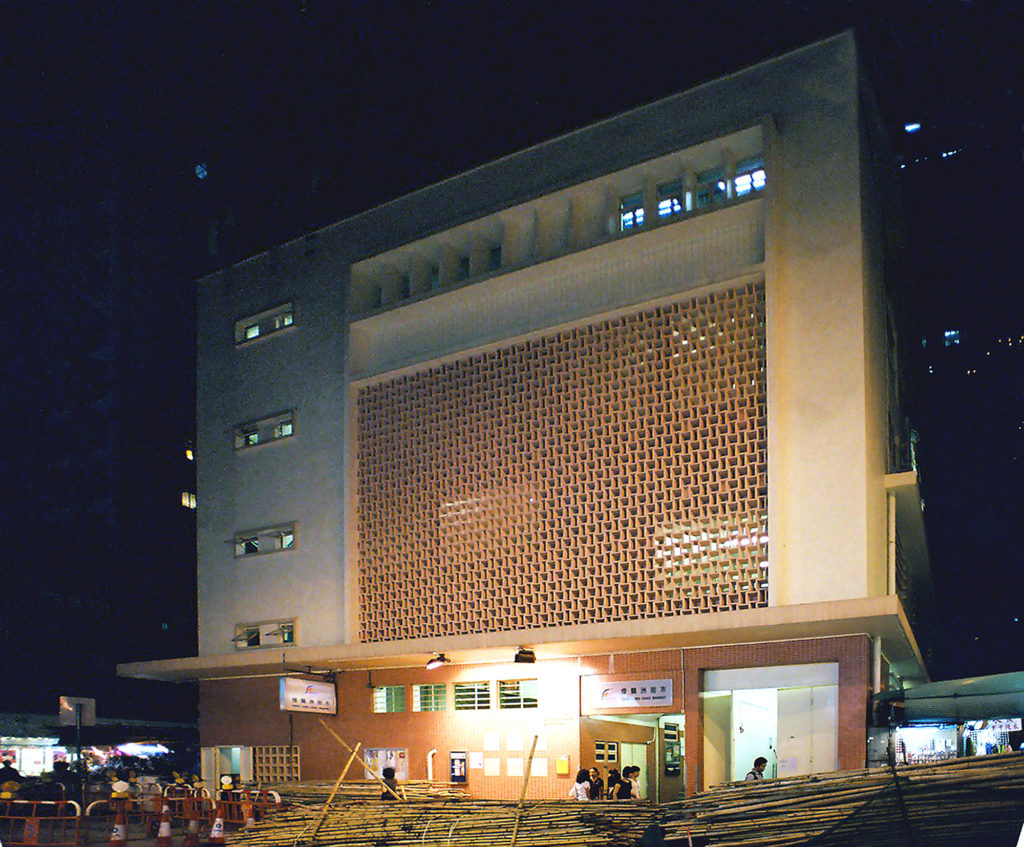
“I think to the eyes of architectural critics, these buildings are probably not worth that much in terms of architectural merits, but people become more emotionally tied, and the value of the buildings change.
“The more you look, you train your eyes and become more appreciative of some of these buildings.”
With discontent brewing over ever-rising property prices, Lee dismissed the suggestion that preserving worthy modernist buildings was an obstacle to solving Hong Kong’s housing crisis.
Rather, he said, it’s been the prioritization of private development over the sort of large-scale public housing projects that defined the post-war era that has fed the problem.
“In every case, housing shortages have to be resolved by public housing and, right now in Hong Kong, what is wrong is that they are controlling the supply of public housing in order to push up the prices of private property. That’s totally wrong,” Lee said.
“Look at Singapore, the conversation is done well and 90 percent of the 5 million population live in public housing, where is the conflict?”
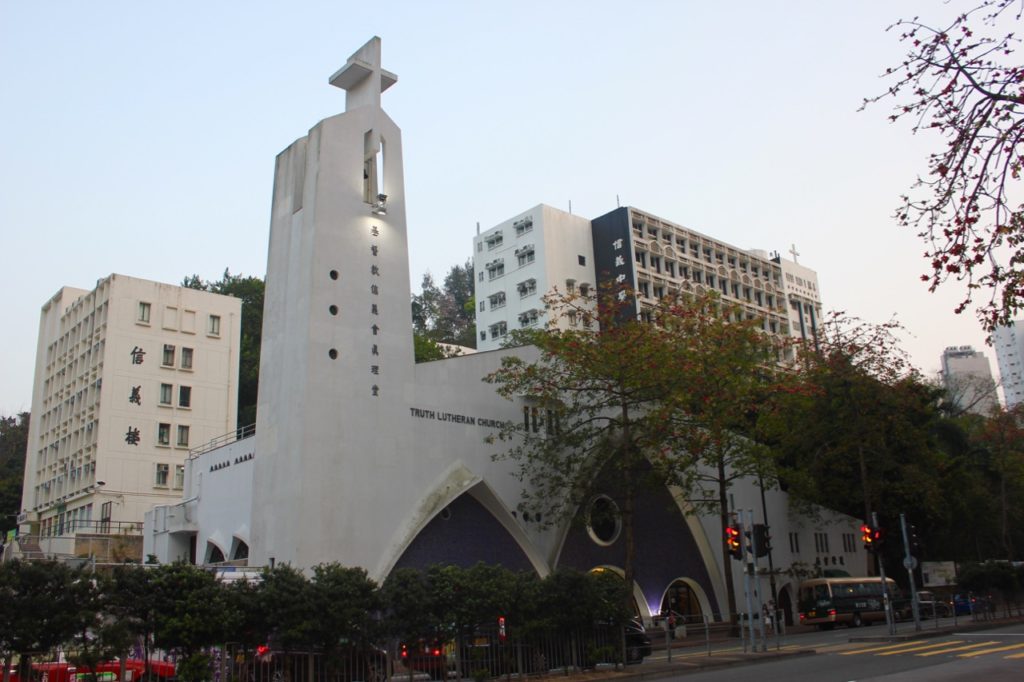
Kikabhoy, of Walk in Hong Kong, urged people to fight for what he called “landmarks of the people.”“Their understated elegance is a refreshing and much-needed contrast from the surfeit of bling we see in buildings of all sorts today,” he said.
“If more and more of Hong Kong’s landmark post-war buildings are razed, that will leave a void in our cityscape, and that cannot be good for people’s sense of identity to the place that they’d wish to call home.”
*Strictly speaking, “Bauhaus” is not a style. Bauhaus architecture refers to buildings designed by architects with direct association with or influenced by the pre-W.W.II Bauhaus School of Design (1919-1933).
